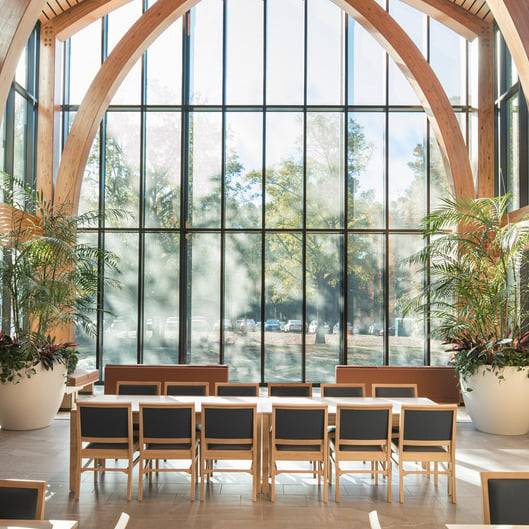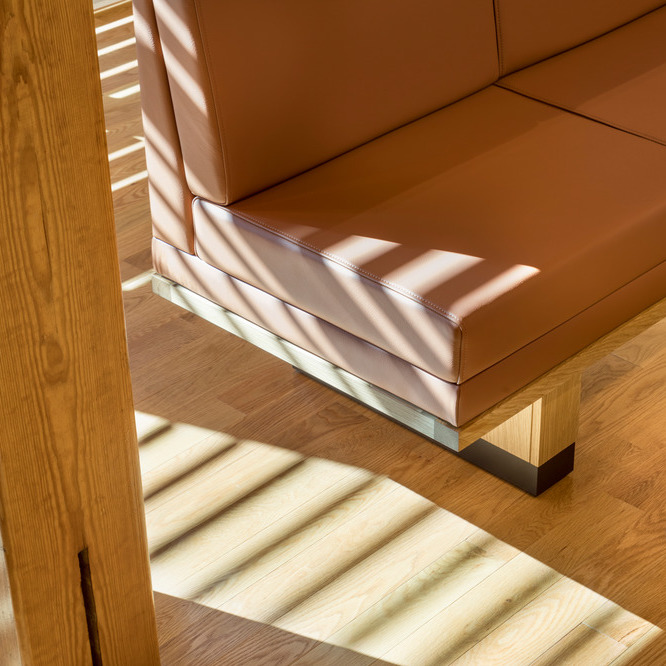The teams at Luke Hughes and Centerbrook Architects first worked together on the Keystone Academy library project in Beijing, for which Centerbrook were the design architects. When Mark Simon of Centerbrook and Luke and their respective teams met up again in late 2018, Mark and his team were in advanced schematic design for the new-build of the Karsh Alumni & Visitors Center at Duke University.
Versatility and Flexibility
Creating easily adaptable configurations in a busy commercial space is never easy, but by being involved early with the design process, the Luke Hughes team were able to prove that the multi-faceted interior layouts required were not only possible, but also achievable within the client’s budget.
The team at Luke Hughes proposed a series of versatile and flexible layouts for the event hall, boardroom and main meeting lobby and worked closely with Centerbrook and Duke Facilities, and later with Duke’s appointed vendor.
A new sliding sofa was designed for the Boardroom and lobby, extra-long custom Luke Hughes Athena foldable tables helped maximise capacity in the Boardroom, and fixed and foldable Athena 72 tables and Folio stackable timber chairs upholstered in Duke blue Andrew Muirhead sustainable leather complemented a set of customised Curvy high-density stacking chairs.
For more information:

Enjoy the article? Delve deeper into Luke Hughes & Company’s place in the Arts and Crafts tradition with the fascinating new book 'Furniture in Architecture' . Available through Thames & Hudson




