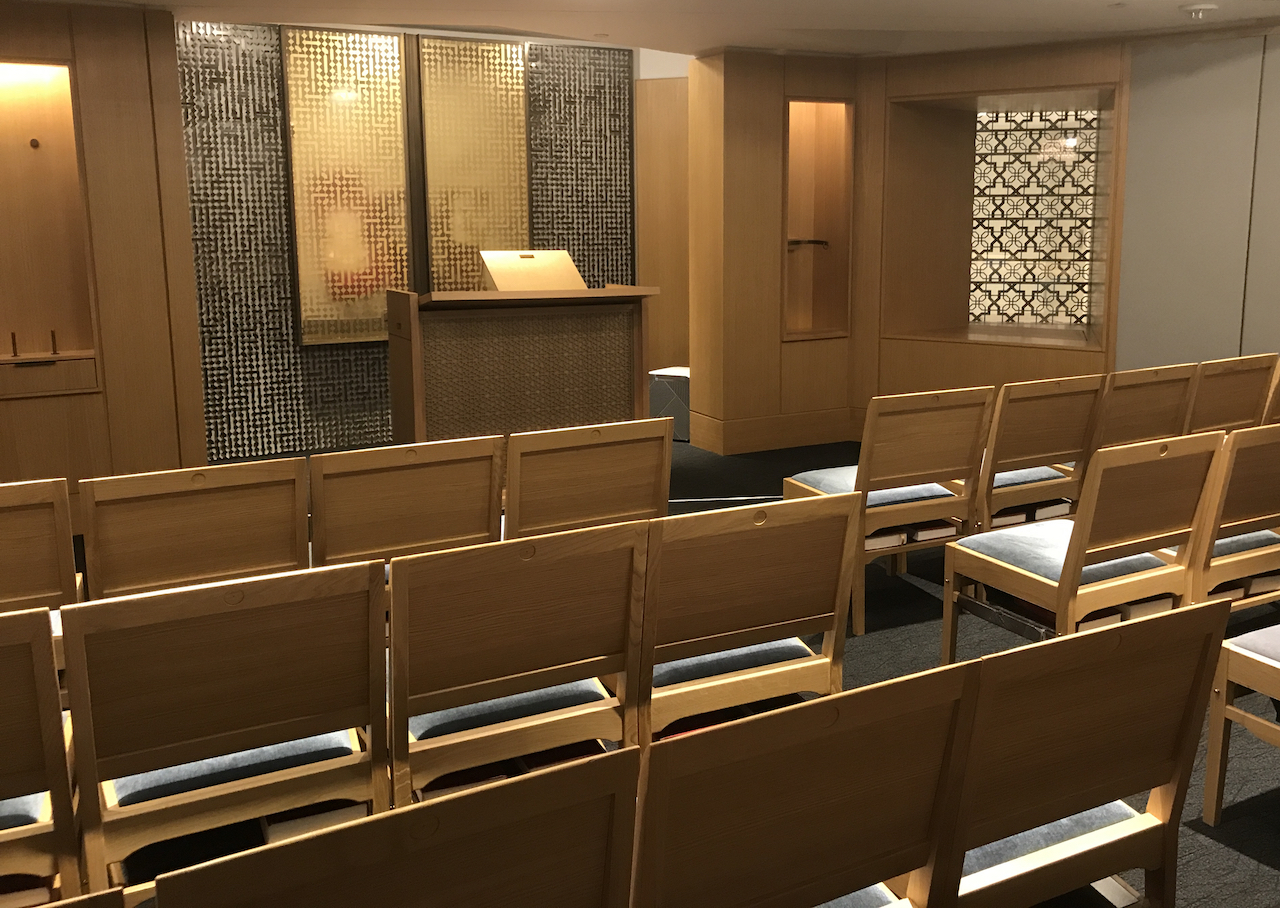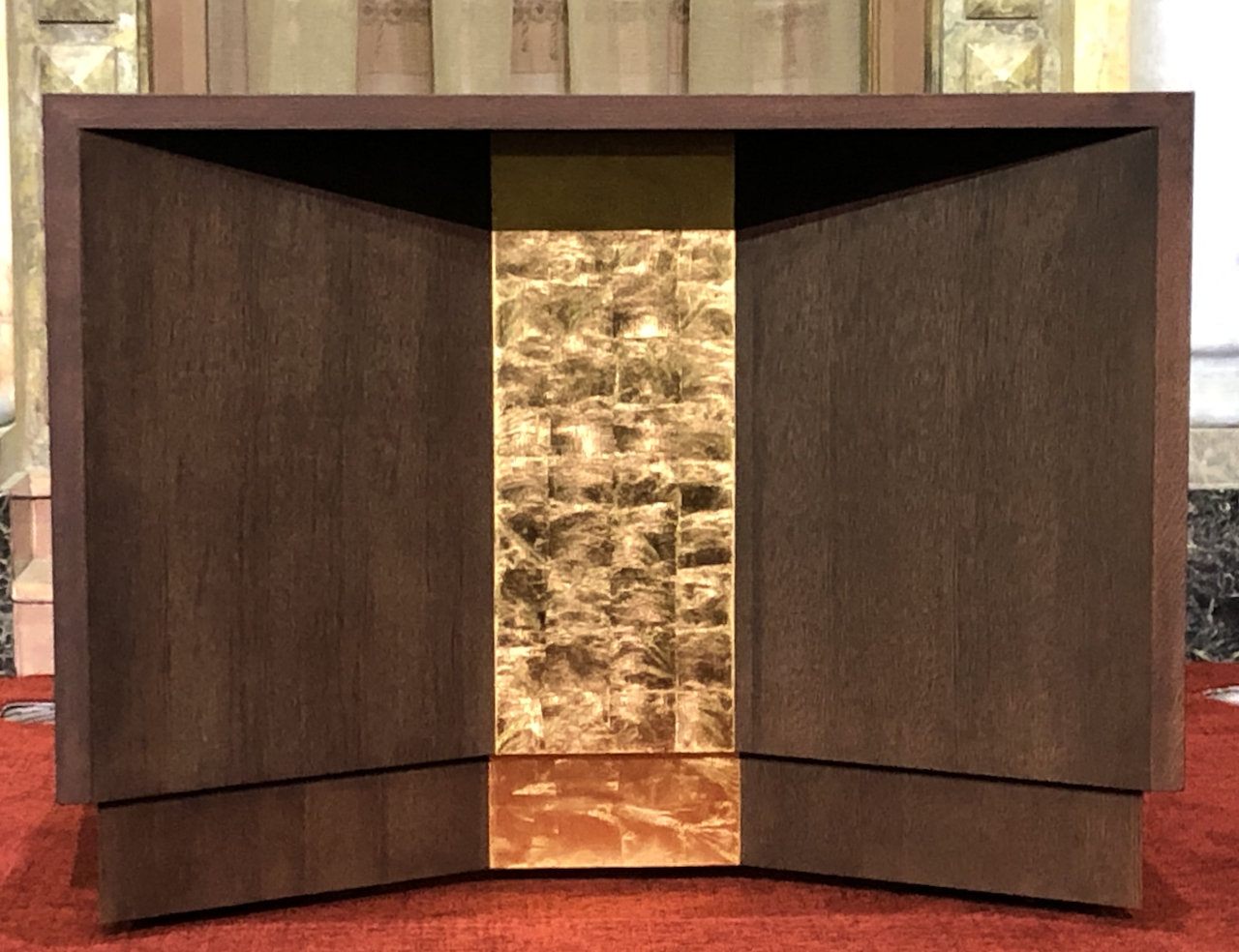Park Avenue Synagogue, located on the Upper East Side of Manhattan, is one of the largest and most influential Conservative synagogues in the U.S. Although the synagogue was originally founded in 1882, the main sanctuary was dedicated in 1927, in a grand Moorish-style, designed by Walter Schneider. The building was subsequently extended in the 1950s and 1980. Since July 2008, the synagogue community has been led by Rabbi Dr Elliot J Cosgrove who was joined in 2009, by Senior Cantor Azi Schwartz . Both the building and the community has grown substantially since then.
Background
MBB Architects, with whom Luke Hughes & Company have worked on other projects (including Trinity Wall Street), were commissioned to devise a comprehensive plan to meet the growing needs of one of the largest Jewish congregations (some 1,700 families) in North America, which would also transform it into an educational and community hub. Their plan enlarged the physical campus and provided flexible facilities for a range of activities for promoting community, supporting its members’ spiritual development and highlighting the synagogue’s culture, art collections and historic legacy. The existing six-storey building was renovated and a new double-height entry added to help provide informal gathering areas.
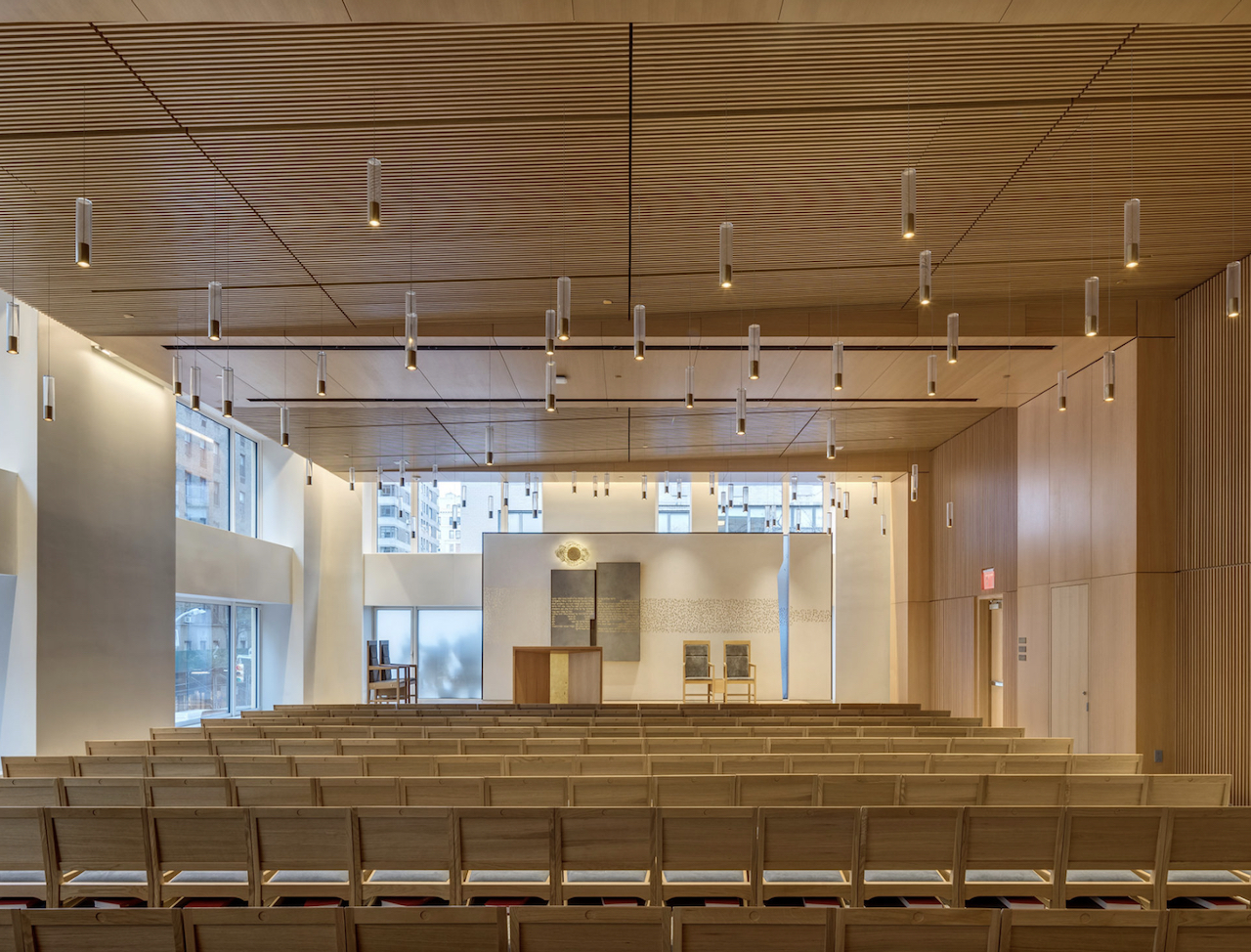
The scheme also added a new intimate minyan chapel for daily prayer which acts as a stunning new sculptural object in the lobby. MBB’s plan combined the three adjacent buildings that comprised the synagogue’s original complex and transferred most of the synagogue’s educational programs to the new Eli M. Black Lifelong Learning Center nearby.
Liturgical guidance was given by the award-winning designer and architect, Amy Reichert whose work can be seen on display at The Jewish Museum (NYC), the Jewish Museum (Vienna), The Yale University Art Gallery and the San Francisco Contemporary Jewish Museum. There was extremely close liaison between MBB, Amy Reichert and the Luke Hughes design team.
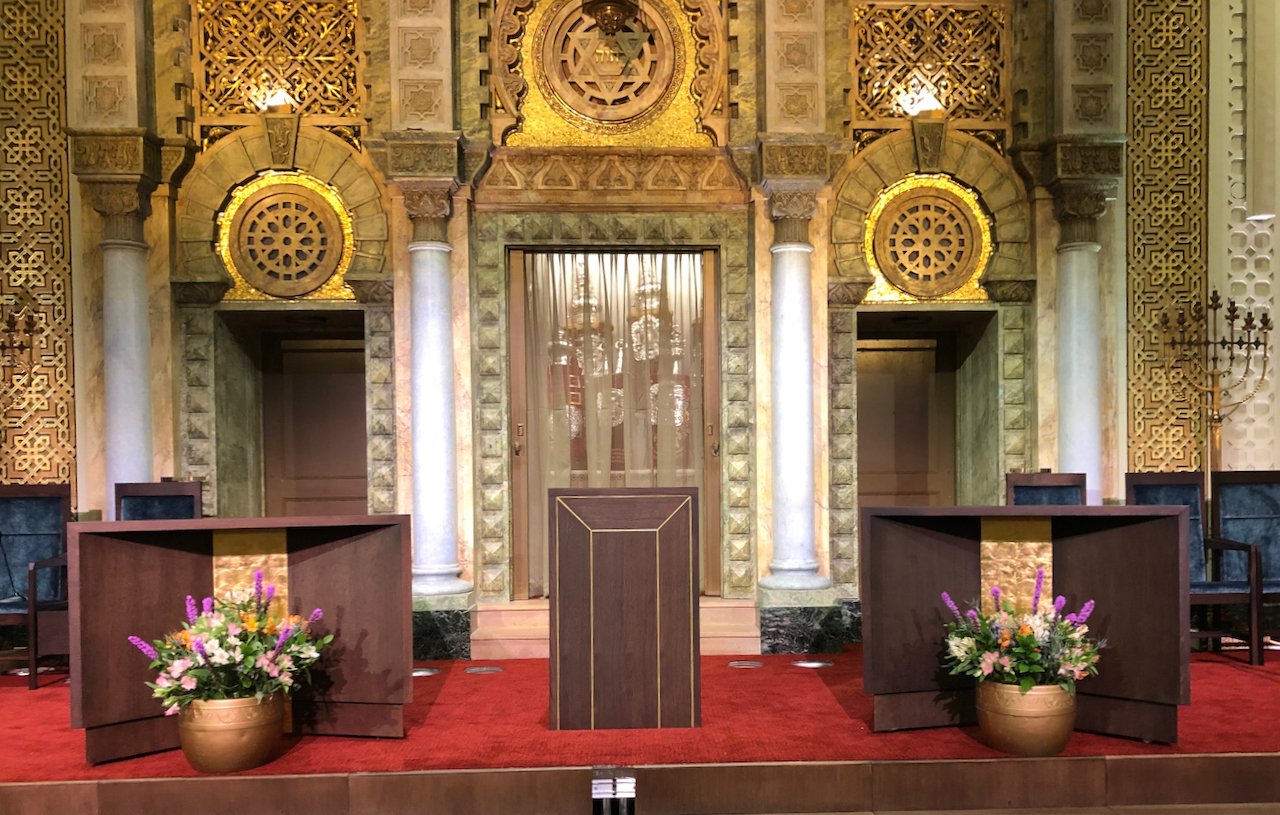
Our contribution
Our involvement began in 2016 following our highly successful involvement with another New York synagogue, the Congregation Beit Simchat Torah. The furniture, delivered in October 2019, eventually included 255 stacking linking Academy chairs for the new prayer hall and minyan chapel, a purpose built light-weight demountable bimah for the new sanctuary, Presiders’ chairs for the respective bimahs in both old and new sanctuaries, torah stands, rise-and-fall bimah lecterns (with chequer-board gold-leaf decoration) and prayer desks.
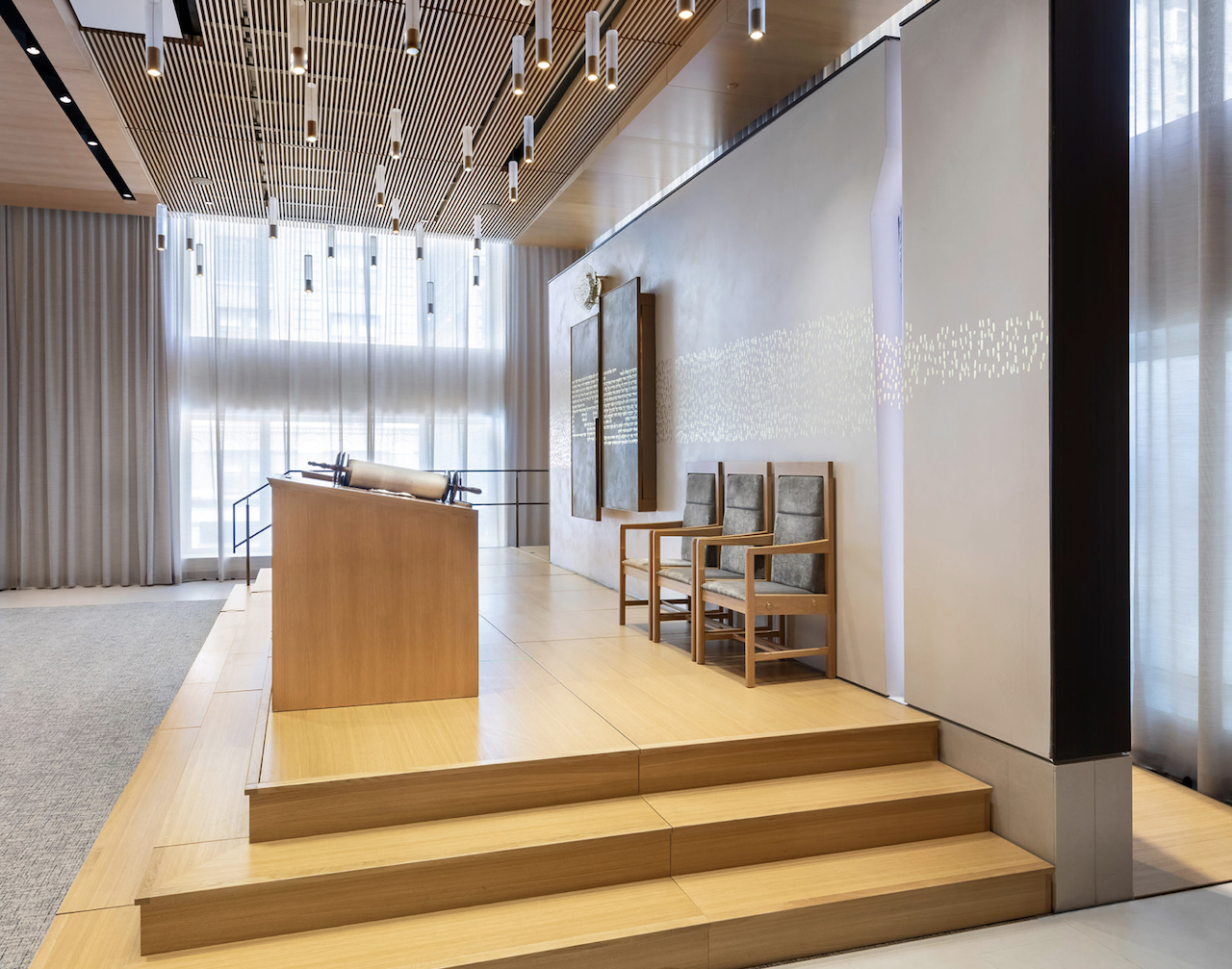
The Academy chairs were especially selected for the fact that when arranged in a row, they create a continuous horizontal line, more usually associated with pews or benches than with chairs. The Academy chairs were originally designed for the Royal Academy of Music in London and have since been specified for the concert venue at St George’s Bristol, Clare College (Cambridge), Merton College (Oxford) and the Redgrave Lecture Room at Buckingham Palace.
